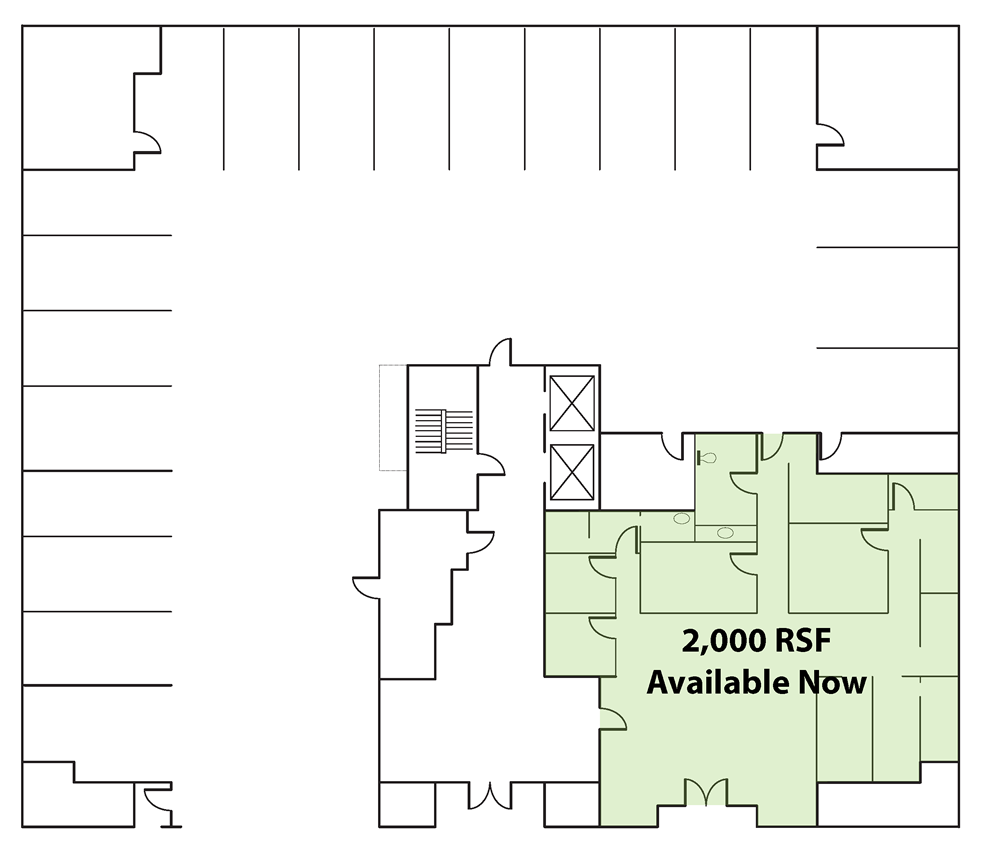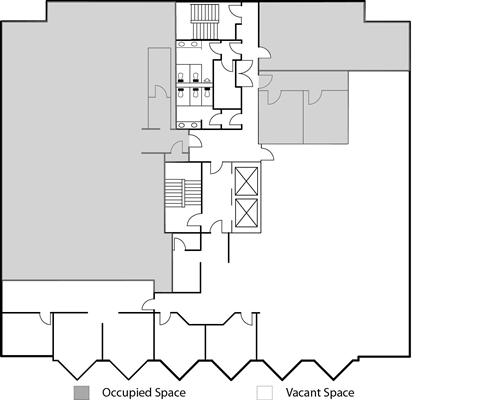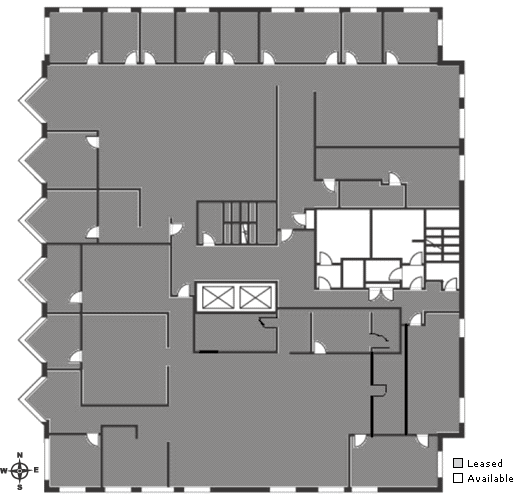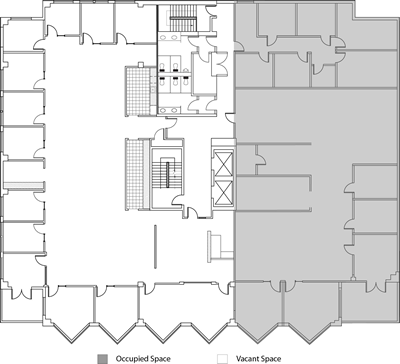Please see the diagrams below for the RSF. Take a tour of the building!
- Year Built: 1986
- Architect: Callison Architecture
- Building Size: 29,639 sq ft of office space, 1,985 sq ft of retail/office space
- Number of Floors: 5
- Average Floor Size: 10,000 sq ft
- Construction Type: Type II F. R.
- Sprinklered on 1st and 2nd floors
- Parking levels – cast in place concrete
- Office levels – Steel frame and concrete on metal deck flooring
- Exterior – Brick veneer and steel stud construction with solar gray windows
- Security: Medeco Key System, Infrared Motion Detectors and Door Contacts
- HVAC: Variable Air Volume System with 16+ individually controlled zones per floor
- Communications: Qwest fiber available
- Parking Ratio: Retail – 2.5/1,000 RSF, Office – 1.5/1,000 RSF. Additional parking available in adjacent landlord property
- Elevators: Two (2) 150 fpm hydraulic passenger elevators
1st Floor Office / Retail

3rd Floor

4th Floor

5th Floor
